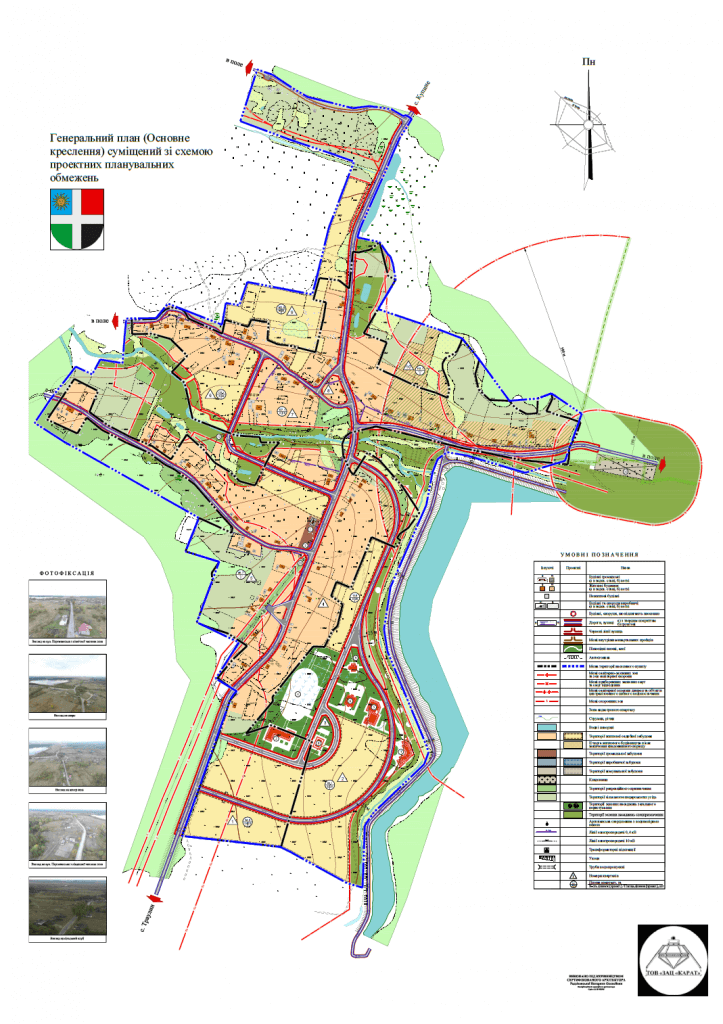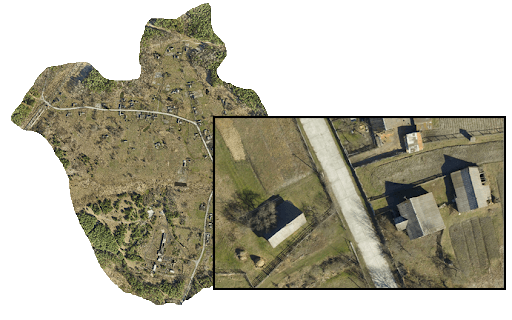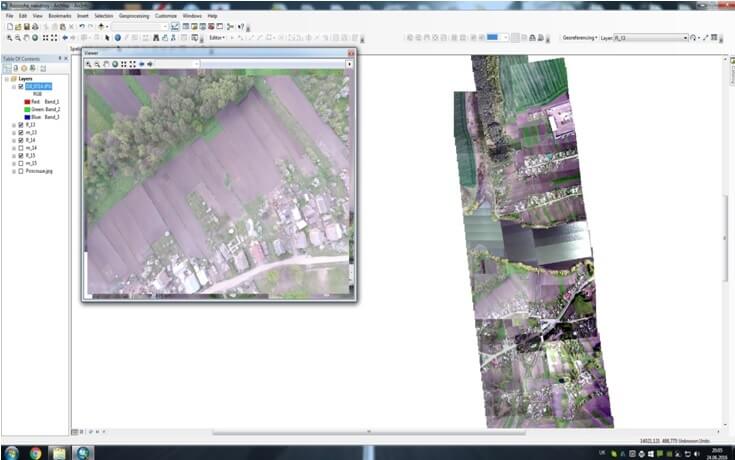The MagneticOne Municipal Technologies company together with its partners provides services on forming a site plan of settlements.
The site plan is a document that contains vital information about the settlement since it is the main type of urban planning documentation for the territory of the settlement, intended to justify (develop and implement) the long-term policy of the local self-government body on the issues of usage and development of the territory. Basically, a site plan is the main planning document that establishes, under due consideration of the interests of the citizens and taking into account state tasks, directions and boundaries of the territorial development of the settlement, functional purpose and the construction zoning of the territory. Site plan contains basic decisions on placement of objects of the city or settlement value, the organization of street and road network and traffic, engineering equipment, engineering preparation and improvement, protection of the territory from dangerous natural and man-made processes, protection of natural, historical and cultural heritage, the priority of territory development.


